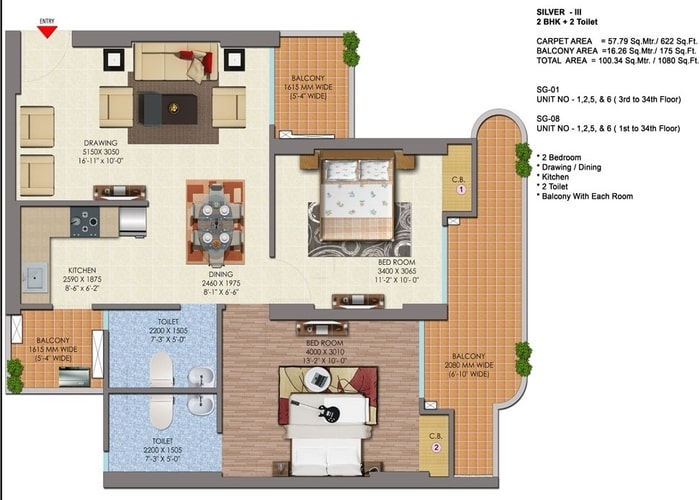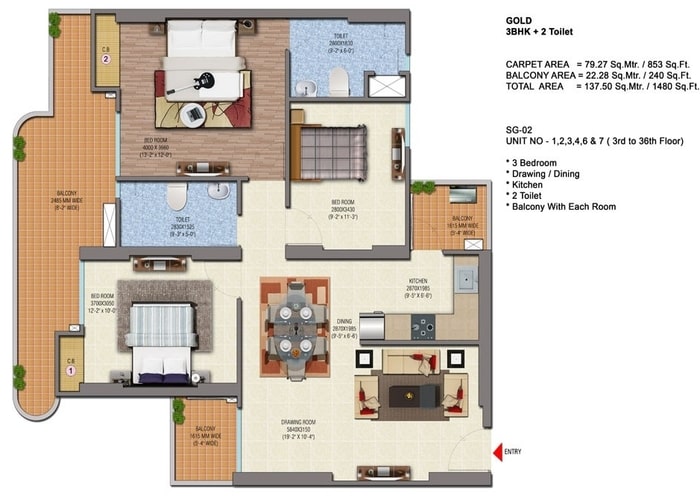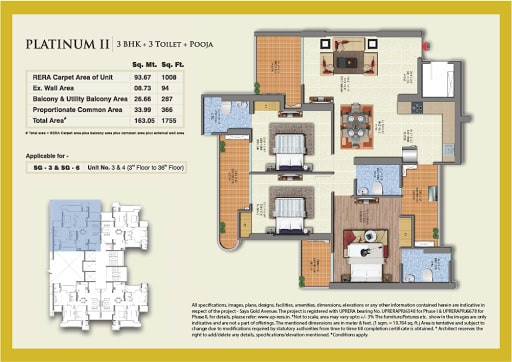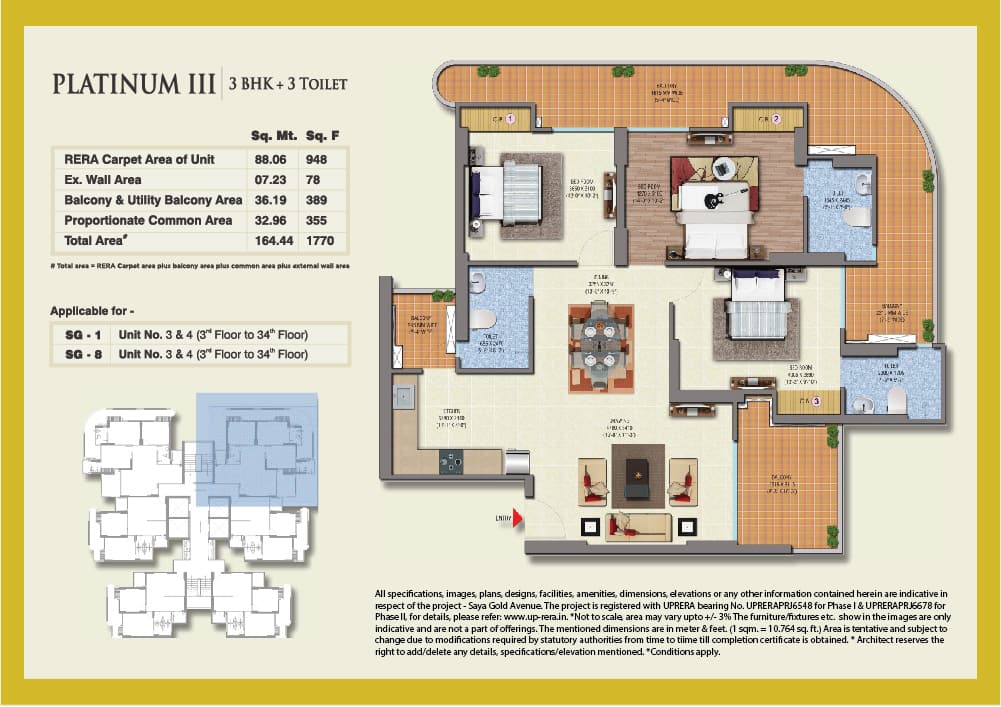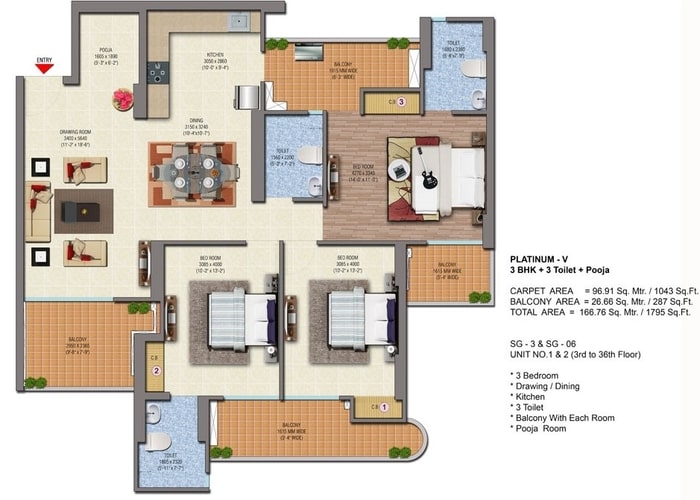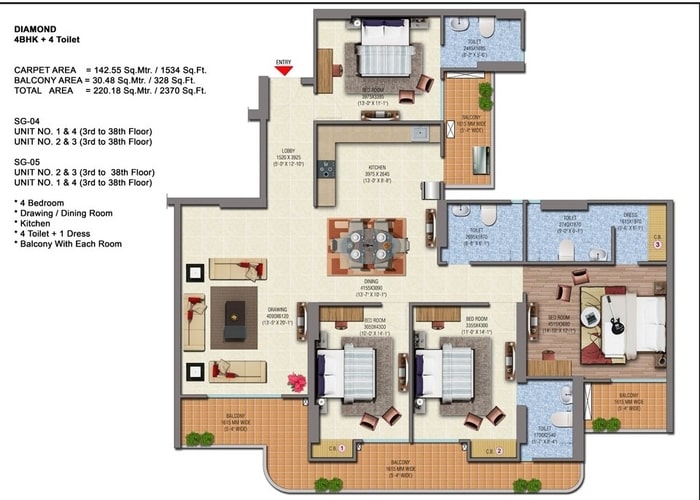Call Us +91-9818325550
Saya Gold Avenue is a great place with all the modern amenities and facilities. The project focuses on making improvements in lifestyle for their customers. Saya Gold Avenue Floor Plan comes with four different floor designs and two different arrangements for the different apartments.
The super areas of the three-bedroom apartments range in size from 1480 square feet to 1755 and 1770 square feet. A 4 BHK flat with a super area of 2370 m2 is available. The bathrooms come with top-notch facilities. In every arrangement, balconies have good ventilation.
A 2 BHK flat is built in an area of 1080 sq. ft with two bedrooms, 2 Toilets, a living room, dining, and balconies. For a small family, this can be the perfect house or apartment which they can have. If you get the 3BHK apartment of 1480 sq. ft, it will include three bedrooms, four bathrooms, three balconies, a drawing room, a dining room, and a kitchen. At the same time, the Saya Gold Avenue Unit Plan for a 4BHK apartment building in an area of 2370 sq. ft. includes 4 Bedrooms, 4 Bathrooms, three balconies, a living room, a dining room, and a kitchen.
Moreover, all the configurations available are well-ventilated and perfect for the person to love. Also, the project offers many more advantages you might not get in any other project. These arrangements feature accessible balconies and well-equipped bathrooms. You can browse several floor plans for Saya Gold Avenue's various unit sizes.
